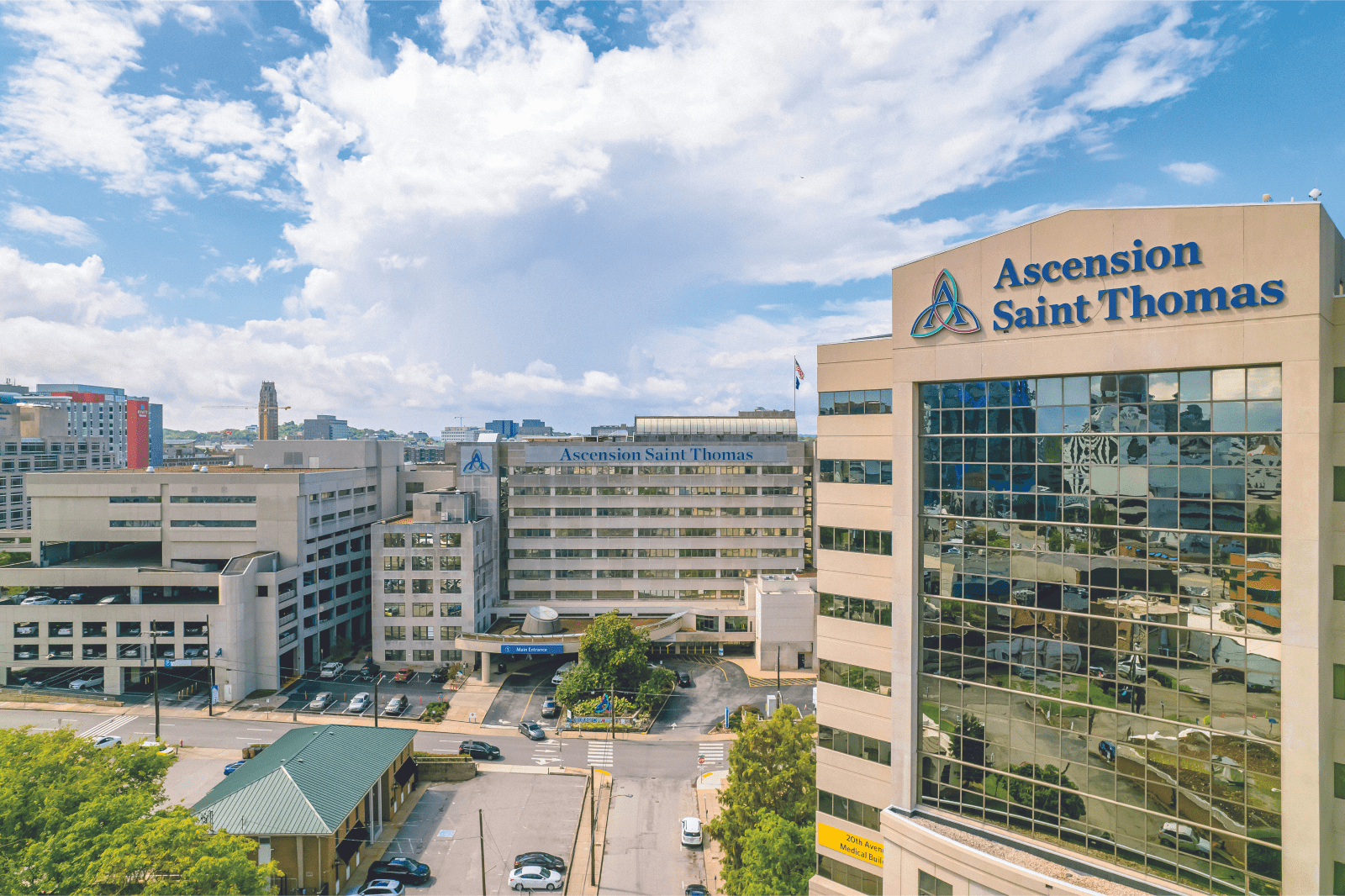
Ascension Saint Thomas Hospital Midtown
- Hospital/Medical Center
Midtown Modernization Project
Building our future, continuing our calling
Elevating the experience for our patients and community
For over 100 years, care teams at Ascension Saint Thomas Hospital Midtown have provided care for the people of Middle Tennessee with the unwavering mission to meet the changing needs of our community. Through the collaboration of our doctors, patients, care teams and community, we are investing in a campus transformation that will shape the future of healthcare.
The Midtown Modernization distinguishes Ascension Saint Thomas Hospital Midtown as a clinically and technologically advanced healthcare destination, featuring specialized centers designed to serve our patients’ unique, changing needs. Enhancements include the state-of-the-art Surgery & Critical Care Tower, new Spine Institute with specialized surgical suites, the Ascension Saint Thomas Rehabilitation Hospital, modernization of the building exterior, a new entrance for the Women’s Hospital, new Medical Office Building, and expansions to our Cancer Center as well as other specialty programs. In addition, there have been intentional investments to support the overall healing environment for the patient, family, and caregiver experience including a serenity garden, unique artwork, thoughtful elements to enhance campus wayfinding and more.
Through these investments in Midtown, we are providing an elevated experience for all those we serve.
Learn more about the Midtown Modernization:
Ascension Saint Thomas Rehabilitation Hospital
Surgery & Critical Care Tower and the Spine Institute
Investment in greenspace
Throughout the campus, additional trees and greenspaces have been created to enhance the healing environment.
100 trees celebrating our century of caring
In 2019, Ascension Saint Thomas Hospital Midtown and the Ascension Saint Thomas Foundation partnered with Root Nashville to plant 100 trees across the Midtown campus in honor of the hospital’s 100th anniversary and a century of caring. These trees will add a beautiful canopy and improve oxygen level, while preventing an estimated 11,932 gallons of stormwater runoff; storing 3,003 pounds of carbon; and removing seven pounds of pollutants from the atmosphere. In addition to their environmental impact, the trees will help create a beautiful, welcoming sanctuary for patients.
Serenity Garden

A Serenity Garden, located behind the main lobby of the Surgery & Critical Care Tower and Spine Institute, provides a place where patients, families and associates benefit from a peaceful, calming environment in a comfortable and relaxed area that provides respite from the sometimes stressful hospital environment.
Ascension Saint Thomas Rehabilitation Hospital
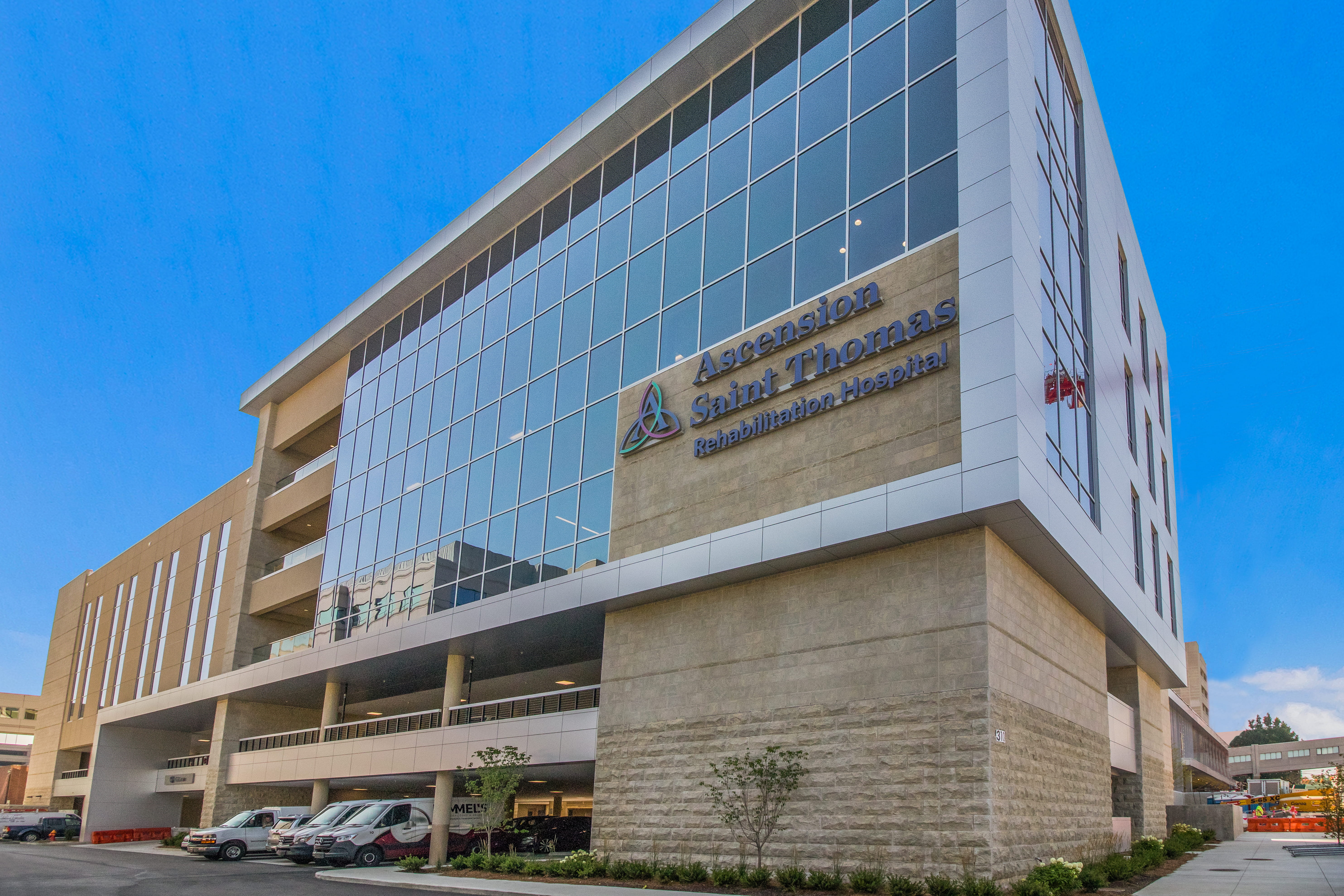
Opened in June 2022
In partnership with LifePoint Health, the Ascension Saint Thomas Rehabilitation Hospital is a state-of-the-art, 40-bed inpatient rehabilitation hospital providing care to patients recovering from stroke, brain injury, amputation, spinal cord injury, trauma, complex neurological conditions and orthopedic injury.
The 66,000-square-foot hospital features private patient rooms, with a designed unit on the second floor for traumatic brain injury patients. The main rehabilitation unit is located on the third floor, complete with a therapy gym, spaces for multiple therapy protocols, private therapy rooms, cooking therapy room, and an “Activities of Daily Living” therapy suite. The rehab gyms are outfitted with the latest technology in therapy devices including augmented reality balance training, therapy bionics, and a full body exo-skeleton. In addition, the hospital has a therapeutic terrace with exterior amenities such as a putting green and garden.
Surgery & Critical Care Tower and the Spine Institute
Take a virtual tour of our new state-of-the-art Surgery & Critical Care Tower

Opened in October 2022
Operating Rooms
The new surgical floor has 18 state-of-the-art operating suites, seven of which are dedicated to our Spine Institute. Throughout each of our surgical spaces, investments in technology and efficiency have been implemented to create an enhanced experience for our care teams and patients.
Many enhancements have been made to improve patient safety and reduce surgical infections in each operating suite. This includes a designed airflow that clears the surgical area of potential airborne contamination, and ‘IndigoClean’ light technology that has been installed to provide continuous reduction of microorganisms in the operating suite, overall providing a safer environment for surgical patients.
We have partnered with Skytron to install state-of-the-art booms, lighting, surgical tables, and equipment connectivity in all of our ORs, making Ascension Saint Thomas Hospital Midtown the first hospital with this level of capability and technology. The booms have articulating hubs that allow movement around the entire OR suite at a 360 degree turn, making it easy to maneuver large equipment.
We have integrated Storz OR 1 Collaborator technology throughout our suites, which is improving the patient experience and changing the way our surgeries are performed. Enhancements include:
- Touch-screen displays, giving surgeons access to information at their fingertips.
- Live streaming capabilities from the operating rooms to allow real-time collaboration with other care teams across campuses.
- Messaging system that updates loved ones when a patient is out of surgery.
- ‘Comfort Cares’ technology that converts an operating suite into a patient’s preferred calming environment upon entry, easing anxiety for the patient by providing a pleasant distraction
Spine Institute
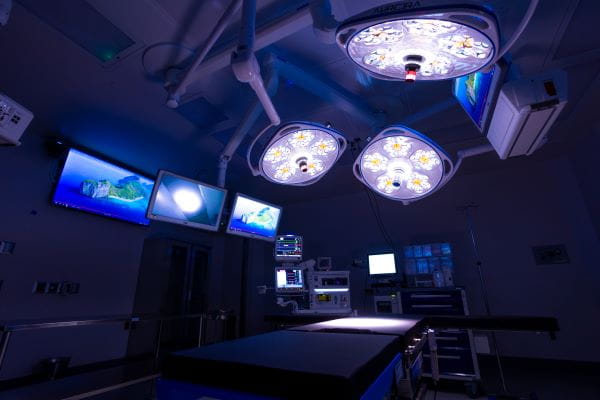
The Spine Institute is the home of the largest spine program in the region with convenient access to doctor offices and physician therapy locations. This new state-of-the-art facility includes the most advanced technologies and seven spine operating suites with wireless instrument tracking; advanced robotics; specialized staff and resources; dedicated pre-operative and post-operative care rooms and family waiting areas— all to provide an elevated experience for our patients and surgeons.
In addition to the dedicated surgical space, the Spine Institute consists of a dedicated pre-op medicine clinic as well as a pre-op holding area, highly specialized surgical teams, a dedicated patient & family entrance and spine lounge.
The Spine Institute treats more complex cases than any other hospital, including spinal tumors, scoliosis and adolescent procedures. With these investments we are able to further advance our minimally invasive surgery, complex surgery, spinal deformities, spinal tumors and adolescent complex spine programs.
Intensive Care Unit
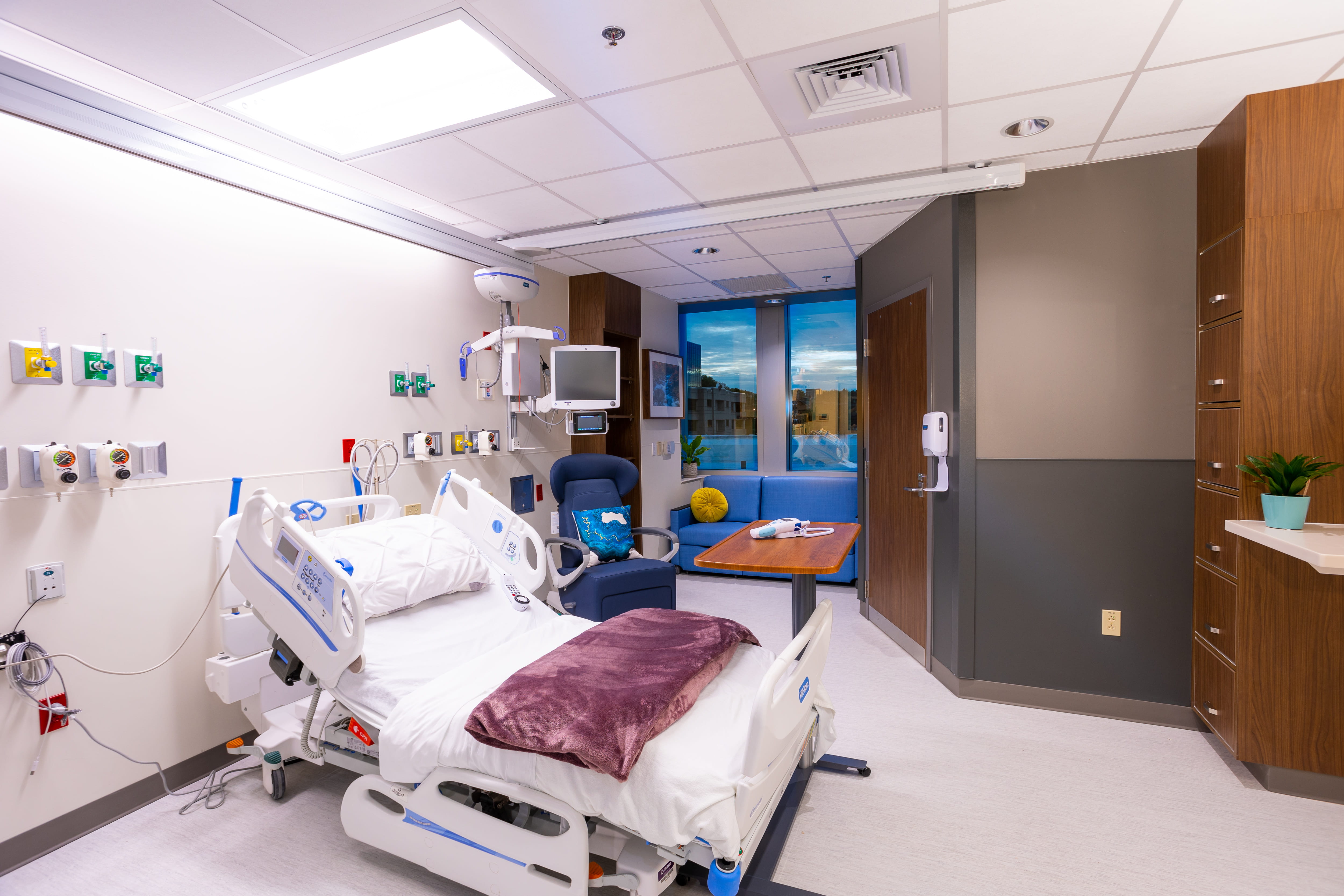
Located on the third floor of the Tower, the Intensive Care Unit is designed by our caregivers and incorporates many of our pandemic learnings. The unit consists of 36 full-service patient rooms, 12 of which are cohorted isolation rooms. This space is designed with intentionality and creative innovation with our patients in mind.
A few of these innovative designs include:
- Designated, comfortable family areas within each patient room with a sleeper couch and charging station.
- Circadian rhythm-inspired lighting to help patients adjust to the time of day.
- Dedicated waiting area and family consult room where families can meet privately and comfortably with the care team.
- Ceiling lifts in each room to improve caregiver safety.
- Dedicated work space for doctors and a multipurpose room for nurse training.
- “E-sitting” technology is implemented so that rooms can be remotely monitored if needed.
- Technology implemented that eliminates the use of a curtain. With the newly integrated electrostatic glass doors, the clinical team can turn the electrostatic smart glass into a clear window or a solid privacy partition.
- A respite room to provide caregivers a sanctuary of peace and calm.
- Addition of showers so caregivers can clean off before heading home, which can minimize chances of carrying germs to loved ones.
- Additional supply closets installed closer to each ICU room to save time and allow caregivers to do their job with greater efficiency.
Innovation & Learning Center

The Innovation & Learning Center within the Surgery & Critical Care Tower is designed with integrated technology and modular spaces to allow large hospital-wide gatherings,smaller collaborative meetings and community events. The technology enables a more efficient scheduling option with interactive scheduling panels outside of every conference room; additionally, you can book directly from the panel.
As we focus on clinical collaboration, these rooms are integrated with the operating rooms and include live streaming capabilities for clinical team members to be a part of the surgery in real-time. This technology also reaches Ascension Saint Thomas Hospital West in Nashville, Tennessee.
Sterile Processing Department

The technologically advanced Sterile Processing Department (SPD) was designed with efficiency and innovation in mind. We have implemented six new state-of-the-art Hanel Rotomat carousels within the SPD that act as high-speed escalators that deliver the instruments needed for the next scheduled surgery. Overall, the technology in this space allows for time and space savings; improved ergonomics and efficiencies; inventory protection; flexibility and digital integration.
Local flare
Featured artists

In partnership with the Ascension Saint Thomas Foundation, the Surgery & Critical Care Tower showcases several local artists, commissioning the creation of art that reflects Ascension Saint Thomas' Mission, Vision and Values. These exceptional pieces are unique in how they are developed and how they honor the work accomplished by our doctors and caregivers throughout the past 100 years.
The art and soft touches are made possible with the help of donations made to the Ascension Saint Thomas Foundation and Carrie Teaford Campus Beautification Fund. Each gift given to the Carrie Teaford Campus Beautification Fund provides resources to improve the public spaces that create a welcoming and healing environment for patients and families. The fund was established in 2017 to honor the legacy of the late Carrie Teaford, a beloved community member and former hospital administrator.
Sacred Grounds Cafe
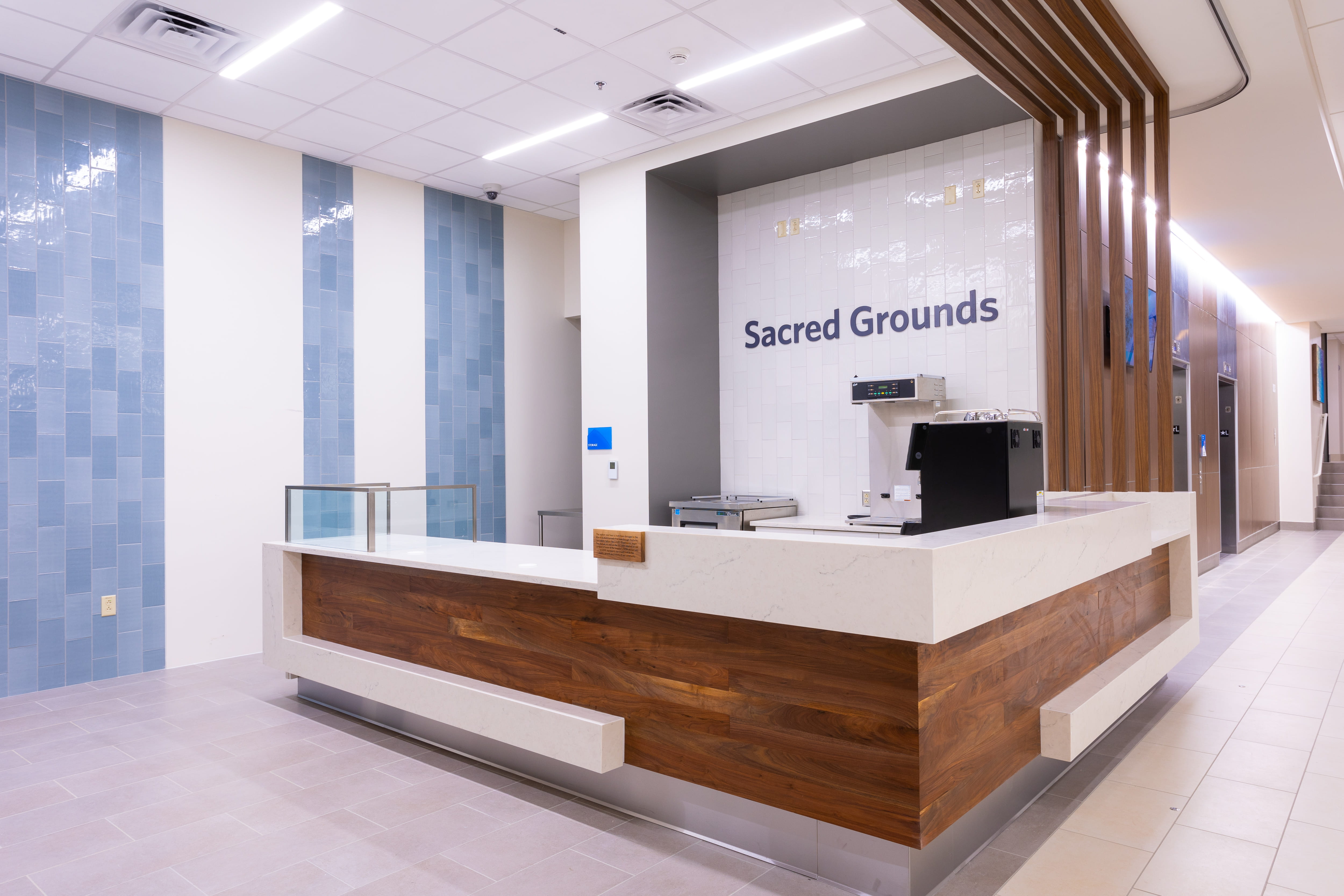
In the lobby of the Surgery & Critical Care Tower and the Spine Institute is the Sacred Grounds Café with products sourced from Frothy Monkey, a local coffee purveyor. The front of the café counter, along with reception desks throughout the Tower, is made of reclaimed wood from the trees that fell in the 2020 tornado, just days before the city’s first COVID-19 case.
Church Street Redevelopment

Rendering by Gresham Smith
Women’s Hospital Pavilion
The Women’s Hospital Pavilion consists of a new dedicated hospital entrance to our women’s services and access to our new Medical Office Building, providing simplified wayfinding and navigation for the unique women’s hospital patient population.
In addition to the new Pavilion, we are expanding clinical offerings to better serve our female patients, which includes:
- High-risk OB
- OB-GYN emergency department
- New OB ED designated entrance
- Maternal heart unit
- Urologic gynecology
- Gynecologic surgery center
- Gynecologic oncology
- OB-GYN residency program
- Perinatal cardiac center
- Expanded NICU services
Medical Office Building (MOB)
The 10,000 square foot. state of the art facility is home to independent practices and key community partners. The MOB is designed to elevate the clinical program development strategies, patient and caregiver experience, and integration of outpatient services for our growing Nashville population.